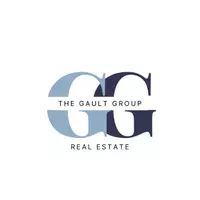3 Beds
2 Baths
3,516 SqFt
3 Beds
2 Baths
3,516 SqFt
Key Details
Property Type Single Family Home
Sub Type Single Family Residence
Listing Status Coming Soon
Purchase Type For Sale
Square Footage 3,516 sqft
Price per Sqft $159
Subdivision Village At Southgate Brighton
MLS Listing ID 6946789
Bedrooms 3
Full Baths 2
Condo Fees $30
HOA Fees $30/mo
HOA Y/N Yes
Abv Grd Liv Area 1,758
Year Built 2018
Annual Tax Amount $5,868
Tax Year 2024
Lot Size 6,990 Sqft
Acres 0.16
Property Sub-Type Single Family Residence
Source recolorado
Property Description
The full unfinished basement adds plenty of storage or room to expand. The heated 2 car garage features a fully powered storage space/ workshop loft with a powered lift for acceess.
Located within close proximity to hospital, shopping, schools and green spaces/park.
Location
State CO
County Adams
Rooms
Basement Unfinished
Main Level Bedrooms 3
Interior
Interior Features Eat-in Kitchen, Granite Counters, Kitchen Island, Walk-In Closet(s)
Heating Forced Air
Cooling Central Air
Flooring Carpet, Laminate
Fireplace N
Appliance Dishwasher, Disposal, Humidifier, Microwave, Oven, Range, Refrigerator, Tankless Water Heater, Water Purifier, Water Softener
Exterior
Exterior Feature Smart Irrigation
Parking Features Heated Garage
Fence Full
Utilities Available Electricity Connected, Internet Access (Wired)
Roof Type Composition
Total Parking Spaces 2
Garage No
Building
Lot Description Corner Lot
Sewer Public Sewer
Level or Stories One
Structure Type Frame,Wood Siding
Schools
Elementary Schools Thimmig
Middle Schools Prairie View
High Schools Prairie View
School District School District 27-J
Others
Senior Community No
Ownership Individual
Acceptable Financing Cash, Conventional, FHA
Listing Terms Cash, Conventional, FHA
Special Listing Condition None
Pets Allowed Cats OK, Dogs OK

6455 S. Yosemite St., Suite 500 Greenwood Village, CO 80111 USA
GET MORE INFORMATION
Agent | License ID: 100080966


