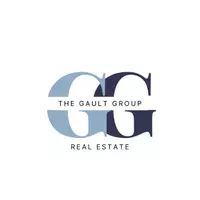3 Beds
2 Baths
4.27 Acres Lot
3 Beds
2 Baths
4.27 Acres Lot
OPEN HOUSE
Sat Jun 07, 2:30pm - 4:00pm
Key Details
Property Type Single Family Home
Sub Type Single Family Residence
Listing Status Active
Purchase Type For Sale
Subdivision Blue Creek
MLS Listing ID 5695573
Style Chalet,Rustic
Bedrooms 3
Full Baths 1
Three Quarter Bath 1
HOA Y/N No
Abv Grd Liv Area 2,431
Year Built 1958
Annual Tax Amount $5,001
Tax Year 2024
Lot Size 4.270 Acres
Acres 4.27
Property Sub-Type Single Family Residence
Source recolorado
Property Description
The Colorado dream!—an extraordinary, authentic log cabin nestled in the heart of Blue Creek. Lives like a 4 bedroom! Originally built in 1924, lovingly restored, this classic Evergreen home blends vintage character w/thoughtful modern upgrades, set on an incredible 4.2-acre alpine meadow. W/flat driveway, easy turnout-this is an equestrian windfall.
Just off HWY 73, enjoy rare seclusion without sacrificing convenience. Minutes from both downtown Evergreen & Conifer, close to Flying J Ranch, Maxwell Falls & endless open space trails. This location offers unmatched access to the best of mountain living.
Over 2,400 finished SF of timeless charm: exposed beams, beautiful wood floors, a rock fireplace, clawfoot tub, sunroom with heated floors, and a vaulted primary w/ensuite bath flooded with natural light from three skylights. The updated kitchen features soapstone counters, stainless appliances, butcher block peninsula, undermount sink, and a walk-in pantry/butler's area—all with views that inspire.
Live immersed in wildlife and adventure, the property unfolds into a postcard-perfect scene: 2+ acres of open pasture ideal for horses, and 2 more acres of beautiful forest A powered root cellar offer rustic utility, a 2-car garage+ carport makes flexible options- workshop- even conversion back to a stable. The domestic+ well, new pump installed 2020, carries a rare permit for irrigation & boasts an impressive flow rate.
New standing seam, hail-resistant roof. Natural gas radiant heat via inspected boiler, Recently updated baths, including pre-plumbing for steam shower, New professional interior paint. Septic system inspected & permitted (May 2025). Easy access for potential shop, barn or arena.
This is the kind of home & property that only comes around once in a blue moon—true Colorado heritage with room to roam, breathe, & build a lasting legacy.
Location
State CO
County Jefferson
Zoning A-2
Rooms
Basement Unfinished
Interior
Interior Features Built-in Features, Entrance Foyer, Five Piece Bath, Primary Suite, Stone Counters, Vaulted Ceiling(s)
Heating Baseboard, Radiant
Cooling None
Flooring Carpet, Tile, Wood
Fireplaces Number 1
Fireplaces Type Family Room
Fireplace Y
Appliance Dishwasher, Disposal, Oven, Range, Refrigerator
Laundry Sink
Exterior
Exterior Feature Private Yard, Rain Gutters
Parking Features Concrete
Garage Spaces 2.0
Fence Partial
Utilities Available Electricity Connected, Natural Gas Connected
View Meadow, Mountain(s)
Roof Type Metal
Total Parking Spaces 9
Garage No
Building
Lot Description Foothills, Level, Many Trees, Meadow, Rolling Slope, Suitable For Grazing
Sewer Septic Tank
Level or Stories Two
Structure Type Frame,Log,Wood Siding
Schools
Elementary Schools Marshdale
Middle Schools West Jefferson
High Schools Conifer
School District Jefferson County R-1
Others
Senior Community No
Ownership Corporation/Trust
Acceptable Financing Cash, Conventional
Listing Terms Cash, Conventional
Special Listing Condition None
Virtual Tour https://my.matterport.com/show/?m=AjpUD6rEyoH&

6455 S. Yosemite St., Suite 500 Greenwood Village, CO 80111 USA
GET MORE INFORMATION
Agent | License ID: 100080966







