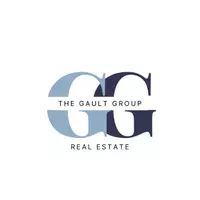2 Beds
2 Baths
43,560 SqFt
2 Beds
2 Baths
43,560 SqFt
Key Details
Property Type Single Family Home
Sub Type Single Family Residence
Listing Status Active
Purchase Type For Sale
Square Footage 43,560 sqft
Price per Sqft $14
Subdivision Warm Springs
MLS Listing ID 2022055
Style Cottage,Rustic
Bedrooms 2
Full Baths 1
Three Quarter Bath 1
Condo Fees $1,680
HOA Fees $1,680/ann
HOA Y/N Yes
Abv Grd Liv Area 1,333
Year Built 1997
Annual Tax Amount $2,309
Tax Year 2024
Lot Size 1.000 Acres
Acres 1.0
Property Sub-Type Single Family Residence
Source recolorado
Property Description
Location
State CO
County Park
Zoning Single Family
Rooms
Basement Crawl Space
Main Level Bedrooms 2
Interior
Interior Features Ceiling Fan(s), Primary Suite, Smart Thermostat, T&G Ceilings, Vaulted Ceiling(s), Walk-In Closet(s)
Heating Forced Air, Propane
Cooling None
Flooring Carpet, Vinyl
Fireplaces Number 1
Fireplaces Type Free Standing, Gas
Fireplace Y
Appliance Bar Fridge, Dishwasher, Dryer, Gas Water Heater, Microwave, Oven, Refrigerator, Washer
Laundry In Unit, Laundry Closet
Exterior
Exterior Feature Private Yard
Parking Features Circular Driveway, Gravel
Fence None
Utilities Available Cable Available, Electricity Connected, Phone Connected
View Mountain(s)
Roof Type Shingle
Total Parking Spaces 6
Garage No
Building
Lot Description Borders Public Land, Many Trees, Open Space
Sewer Septic Tank
Level or Stories Two
Structure Type Frame,Log
Schools
Elementary Schools Edith Teter
Middle Schools South Park
High Schools South Park
School District Park County Re-2
Others
Senior Community No
Ownership Corporation/Trust
Acceptable Financing Cash, Conventional, Other, USDA Loan, VA Loan
Listing Terms Cash, Conventional, Other, USDA Loan, VA Loan
Special Listing Condition None

6455 S. Yosemite St., Suite 500 Greenwood Village, CO 80111 USA
GET MORE INFORMATION
Agent | License ID: 100080966







