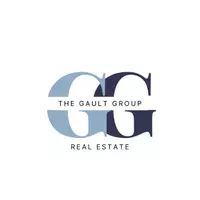4 Beds
3 Baths
3,951 SqFt
4 Beds
3 Baths
3,951 SqFt
Key Details
Property Type Single Family Home
Sub Type Single Family Residence
Listing Status Active
Purchase Type For Sale
Square Footage 3,951 sqft
Price per Sqft $186
Subdivision Willow Bend
MLS Listing ID 6914472
Style Traditional
Bedrooms 4
Full Baths 1
Three Quarter Bath 2
Condo Fees $72
HOA Fees $72/mo
HOA Y/N Yes
Abv Grd Liv Area 1,977
Year Built 2021
Annual Tax Amount $7,767
Tax Year 2024
Lot Size 9,979 Sqft
Acres 0.23
Property Sub-Type Single Family Residence
Source recolorado
Property Description
Location
State CO
County Adams
Zoning RES
Rooms
Basement Finished, Full
Main Level Bedrooms 3
Interior
Interior Features Ceiling Fan(s), High Ceilings, Kitchen Island, Open Floorplan, Pantry, Primary Suite, Walk-In Closet(s), Wet Bar
Heating Forced Air
Cooling Central Air
Flooring Carpet, Laminate
Fireplaces Number 1
Fireplaces Type Living Room
Fireplace Y
Appliance Dishwasher, Disposal, Dryer, Microwave, Oven, Range, Refrigerator, Washer
Laundry In Unit
Exterior
Exterior Feature Private Yard
Parking Features Concrete
Garage Spaces 2.0
Fence Partial
Utilities Available Cable Available, Electricity Available, Natural Gas Available
View City, Mountain(s)
Roof Type Composition
Total Parking Spaces 2
Garage Yes
Building
Lot Description Landscaped
Sewer Public Sewer
Water Public
Level or Stories One
Structure Type Frame,Stone
Schools
Elementary Schools West Ridge
Middle Schools Roger Quist
High Schools Riverdale Ridge
School District School District 27-J
Others
Senior Community No
Ownership Individual
Acceptable Financing Cash, Conventional, FHA, VA Loan
Listing Terms Cash, Conventional, FHA, VA Loan
Special Listing Condition None
Virtual Tour https://www.zillow.com/view-imx/3bc848fc-a0b6-4183-af1d-49eec5416c84?setAttribution=mls&wl=true&initialViewType=pano

6455 S. Yosemite St., Suite 500 Greenwood Village, CO 80111 USA
GET MORE INFORMATION
Agent | License ID: 100080966







