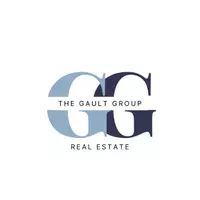4 Beds
4 Baths
5,433 SqFt
4 Beds
4 Baths
5,433 SqFt
Key Details
Property Type Single Family Home
Sub Type Single Family Residence
Listing Status Active
Purchase Type For Sale
Square Footage 5,433 sqft
Price per Sqft $256
Subdivision Paragon Point Pud
MLS Listing ID 2802240
Bedrooms 4
Full Baths 3
Half Baths 1
Condo Fees $914
HOA Fees $914
HOA Y/N Yes
Abv Grd Liv Area 2,788
Originating Board recolorado
Year Built 2007
Annual Tax Amount $7,420
Tax Year 2024
Lot Size 0.280 Acres
Acres 0.28
Property Sub-Type Single Family Residence
Property Description
The spacious open-concept kitchen and living area is ideal for entertaining, while the lower level includes a cozy bar, perfect for relaxing evenings or hosting guests in style.
Additional features include a possible wine or safe room, a finished shop space for hobbies or creative projects, a large garage with generous storage, and abundant natural light throughout the home. The combination of functional design and elegant details make this a truly special property.
As part of Paragon Point HOA, you'll enjoy access to a private swimming pool, tennis and pickleball courts, a natural preserve, and community bike/walking trails. HOA dues cover weekly trash, recycling, and yard waste pickup, allowing for low-maintenance living.
Located alongside the Power Trail, this home offers direct access to 150+ miles of Fort Collins' scenic bike paths, and is just minutes from shopping, dining, and easy access to I-25.
This property is the perfect blend of luxury, comfort, and convenience—schedule your show
Location
State CO
County Larimer
Zoning RL
Rooms
Basement Finished, Walk-Out Access
Main Level Bedrooms 2
Interior
Interior Features Audio/Video Controls, Eat-in Kitchen, Granite Counters, High Ceilings, High Speed Internet, Kitchen Island, Open Floorplan, Pantry, Primary Suite, Smoke Free, Sound System, Walk-In Closet(s), Wet Bar
Heating Forced Air, Heat Pump, Natural Gas, Radiant Floor, Solar
Cooling Central Air, Evaporative Cooling
Flooring Wood
Fireplaces Type Basement, Gas, Living Room, Primary Bedroom
Fireplace N
Appliance Convection Oven, Cooktop, Dishwasher, Disposal, Double Oven, Gas Water Heater, Microwave, Refrigerator, Self Cleaning Oven, Tankless Water Heater
Laundry Sink
Exterior
Exterior Feature Rain Gutters, Smart Irrigation
Parking Features Concrete, Oversized Door
Garage Spaces 5.0
View Lake, Meadow
Roof Type Shingle
Total Parking Spaces 5
Garage Yes
Building
Lot Description Corner Lot
Foundation Concrete Perimeter
Sewer Public Sewer
Level or Stories Two
Structure Type Frame,Rock,Stucco
Schools
Elementary Schools Werner
Middle Schools Preston
High Schools Fossil Ridge
School District Poudre R-1
Others
Senior Community No
Ownership Individual
Acceptable Financing Cash, Conventional
Listing Terms Cash, Conventional
Special Listing Condition None
Pets Allowed Cats OK, Dogs OK

6455 S. Yosemite St., Suite 500 Greenwood Village, CO 80111 USA
GET MORE INFORMATION
Agent | License ID: 100080966







