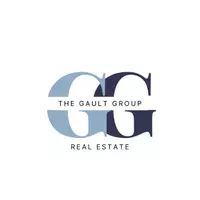2 Beds
2 Baths
1,339 SqFt
2 Beds
2 Baths
1,339 SqFt
Key Details
Property Type Condo
Sub Type Condominium
Listing Status Coming Soon
Purchase Type For Sale
Square Footage 1,339 sqft
Price per Sqft $242
Subdivision Villas At River Oaks
MLS Listing ID 8510510
Bedrooms 2
Half Baths 1
Three Quarter Bath 1
Condo Fees $395
HOA Fees $395/mo
HOA Y/N Yes
Abv Grd Liv Area 1,339
Originating Board recolorado
Year Built 2008
Annual Tax Amount $3,505
Tax Year 2024
Property Sub-Type Condominium
Property Description
Second floor unit with attached one car garage. Open concept floorplan with expansive main living room that flows into the dining area. From dining area can access the balcony. Kitchen featuring a breakfast bar. All appliances stays, including washer and dryer.
Air conditioning system and heating units are just few years old. Spacious master bedroom has a double sink, shower and big walk-in closet. Guest bedroom has a bathroom across the hallway with bathtub. Plenty of windows throughout the house offer natural light.
River Oaks Playground and River Run Park within walking distance. Located nearby Highway 85 and nearby I-76, while downtown Denver and DIA are within short 20-30 drive. Move in ready condo.
Location
State CO
County Adams
Rooms
Main Level Bedrooms 2
Interior
Interior Features Kitchen Island, Laminate Counters, Open Floorplan, Pantry, Walk-In Closet(s)
Heating Forced Air
Cooling Air Conditioning-Room
Flooring Carpet
Fireplace N
Appliance Dishwasher, Dryer, Microwave, Oven, Range, Refrigerator
Laundry Laundry Closet
Exterior
Exterior Feature Balcony
Parking Features Dry Walled
Garage Spaces 1.0
Roof Type Shingle
Total Parking Spaces 1
Garage Yes
Building
Sewer Community Sewer
Water Public
Level or Stories Two
Structure Type Frame
Schools
Elementary Schools Thimmig
Middle Schools Prairie View
High Schools Prairie View
School District School District 27-J
Others
Senior Community No
Ownership Individual
Acceptable Financing Conventional, FHA, VA Loan
Listing Terms Conventional, FHA, VA Loan
Special Listing Condition Equitable Interest
Pets Allowed Cats OK, Dogs OK

6455 S. Yosemite St., Suite 500 Greenwood Village, CO 80111 USA
GET MORE INFORMATION
Agent | License ID: 100080966



