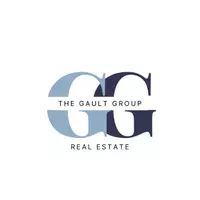REQUEST A TOUR If you would like to see this home without being there in person, select the "Virtual Tour" option and your agent will contact you to discuss available opportunities.
In-PersonVirtual Tour
$ 34,950,000
Est. payment | /mo
0.51 Acres Lot
$ 34,950,000
Est. payment | /mo
0.51 Acres Lot
Key Details
Property Type Commercial
Sub Type Office
Listing Status Active
Purchase Type For Sale
MLS Listing ID 7079697
HOA Y/N No
Originating Board recolorado
Year Built 1974
Annual Tax Amount $50,762
Tax Year 2024
Lot Size 0.511 Acres
Acres 0.51
Property Sub-Type Office
Property Description
2420 N Alcott Street, located at the northeast corner of Alcott Street and West 23rd Avenue in the Jefferson Park neighborhood offers unrivaled views of Downtown Denver on a high-density site (zoned C-MX-12). With excellent access to Denver's most sought-after neighborhoods (Jefferson Park, LoHi, Sloanes Lake), easy access and egress from I-25, and signage opportunities visible from I-25, this property offers a premier location for any business headquarters seeking a unique identity in close proximity to a highly skilled workforce.
Designed by renowned Denver Architect Cab Childress (later Denver University Master Architect) and built in 1974, 2420 N Alcott has been meticulously maintained (updated HVAC and Roof). The entire building is framed using reinforced concrete and exterior walls are reinforced, insulated concrete masonry allowing for wide ceiling spans that provide the opportunity for interior portioning and design flexibility.
The ±9,479 SF building resides on a ±0.51-Acre lot providing the potential for future high density multi-family redevelopment. Zoned C-MX-12, Concept plans featuring 162 Units (9 Studio + 135 One Bedroom + 18 Two Bedroom) can be made available by the Seller.
Designed by renowned Denver Architect Cab Childress (later Denver University Master Architect) and built in 1974, 2420 N Alcott has been meticulously maintained (updated HVAC and Roof). The entire building is framed using reinforced concrete and exterior walls are reinforced, insulated concrete masonry allowing for wide ceiling spans that provide the opportunity for interior portioning and design flexibility.
The ±9,479 SF building resides on a ±0.51-Acre lot providing the potential for future high density multi-family redevelopment. Zoned C-MX-12, Concept plans featuring 162 Units (9 Studio + 135 One Bedroom + 18 Two Bedroom) can be made available by the Seller.
Location
State CO
County Denver
Zoning C-MX-12
Interior
Fireplace N
Exterior
Total Parking Spaces 30
Garage No
Building
Sewer Public Sewer

© 2025 METROLIST, INC., DBA RECOLORADO® – All Rights Reserved
6455 S. Yosemite St., Suite 500 Greenwood Village, CO 80111 USA
6455 S. Yosemite St., Suite 500 Greenwood Village, CO 80111 USA
Listed by CBRE, Inc.
GET MORE INFORMATION
Lewi Gault
Agent | License ID: 100080966







