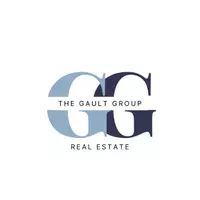4 Beds
4 Baths
2,675 SqFt
4 Beds
4 Baths
2,675 SqFt
Key Details
Property Type Single Family Home
Sub Type Single Family Residence
Listing Status Active
Purchase Type For Sale
Square Footage 2,675 sqft
Price per Sqft $239
Subdivision Maple Ridge Sub
MLS Listing ID 9562173
Style Mountain Contemporary
Bedrooms 4
Full Baths 2
Half Baths 1
Three Quarter Bath 1
HOA Y/N No
Abv Grd Liv Area 2,379
Originating Board recolorado
Year Built 2000
Annual Tax Amount $3,650
Tax Year 2024
Lot Size 8,588 Sqft
Acres 0.2
Property Sub-Type Single Family Residence
Property Description
Greet visitors in the foyer which opens up to the staircase and formal living area. Beautiful real hardwood floors on the main level add warmth. A private office off the Kitchen is easily closed off with French glass doors and has trendy built in wall shelves that will stay with the home. The well-appointed kitchen is the showpiece of the home with luxury tile back splash, recessed lighting, fancy pendant lighting over the huge island. Storage is no issue in this Kitchen with ample cabinetry, easy to care for quartz counters, stainless steel appliances, gas stove! and a cozy dining area with a lovely bay window overlooking the backyard. The Kitchen flows into the Den with a cozy fireplace for cool Colorado nights and access to the yard. The covered patio runs the length of the home and has lots of space for planters, dining and entertaining. A mature yard with ample planting areas is fully fenced.
Upper lever offers 4 bedrooms and a full remodeled bathroom. The primary retreat impresses with vaulted ceilings, dual closets give you plenty of space, wood flooring and trendy barn doors to the ensuite bath. The remodeled bath is high end with quartz dual sinks vanity, modern lighting, a floor-to-ceiling huge tiled shower, and another walk-in closet. Secondary bedrooms are all good sized with ample closets. PLUS! Don't miss the basement with its future opportunity to expand your living space, it is semi finished with a large bonus room, that can be converted into a media room or lounge zone. An unfinished area for storage and a fully finished bath completes the basement level. This amazing abode will sell fast!
Location
State CO
County Weld
Zoning Residential
Rooms
Basement Unfinished
Interior
Interior Features Breakfast Bar, Built-in Features, Ceiling Fan(s), Corian Counters, Eat-in Kitchen, Entrance Foyer, High Speed Internet, Kitchen Island, Open Floorplan, Primary Suite, Quartz Counters, Radon Mitigation System, Vaulted Ceiling(s), Walk-In Closet(s)
Heating Forced Air
Cooling Central Air
Flooring Carpet, Concrete, Laminate, Tile
Fireplaces Number 1
Fireplaces Type Family Room
Fireplace Y
Appliance Dishwasher, Disposal, Microwave, Range, Range Hood, Refrigerator
Laundry In Unit
Exterior
Exterior Feature Lighting, Private Yard, Rain Gutters
Parking Features Concrete
Garage Spaces 3.0
Fence Full
Utilities Available Cable Available, Electricity Available, Natural Gas Available, Phone Available
Roof Type Composition
Total Parking Spaces 3
Garage Yes
Building
Lot Description Corner Lot, Landscaped, Many Trees, Sloped
Foundation Slab
Sewer Public Sewer
Water Public
Level or Stories Two
Structure Type Brick,Frame,Wood Siding
Schools
Elementary Schools Thunder Valley
Middle Schools Coal Ridge
High Schools Frederick
School District St. Vrain Valley Re-1J
Others
Senior Community No
Ownership Individual
Acceptable Financing Cash, Conventional, FHA, VA Loan
Listing Terms Cash, Conventional, FHA, VA Loan
Special Listing Condition None

6455 S. Yosemite St., Suite 500 Greenwood Village, CO 80111 USA
GET MORE INFORMATION
Agent | License ID: 100080966







