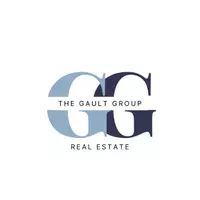4 Beds
3 Baths
7,672 SqFt
4 Beds
3 Baths
7,672 SqFt
OPEN HOUSE
Sat May 31, 1:00pm - 3:00pm
Key Details
Property Type Single Family Home
Sub Type Single Family Residence
Listing Status Active
Purchase Type For Sale
Square Footage 7,672 sqft
Price per Sqft $80
Subdivision Brighton Crossing
MLS Listing ID 4516795
Style Contemporary
Bedrooms 4
Full Baths 1
Three Quarter Bath 2
Condo Fees $285
HOA Fees $285/qua
HOA Y/N Yes
Abv Grd Liv Area 1,915
Year Built 2014
Annual Tax Amount $6,462
Tax Year 2024
Lot Size 7,672 Sqft
Acres 0.18
Property Sub-Type Single Family Residence
Source recolorado
Property Description
The luxurious Primary Suite includes backyard access through double sliding glass doors, a spa-like bath with dual vanities, custom tile work, and an expansive closet. Two additional bedrooms, a full bath, a dedicated office, and a mudroom with custom built-ins complete the main floor. The partially finished basement offers a spacious family room with built-in surround sound (receiver included), a large bedroom with walk-in closet, a stylish ¾ bath, and two oversized storage rooms. Smart home upgrades include whole-home built-in speakers, Nest thermostat, smart lighting, central vacuum system, solar-ready wiring, and a finished garage with dual access. Located in Brighton Crossings—a vibrant community with top-tier amenities including two fitness centers, pools, a waterpark, parks, sports courts, trails, and a 2.5-acre dog park, with even more on the way. Perfectly positioned near shopping, dining, and with easy access to I-76 and Hwy 85.
Location
State CO
County Adams
Zoning Residential
Rooms
Basement Finished
Main Level Bedrooms 3
Interior
Interior Features Central Vacuum
Heating Forced Air
Cooling Central Air
Fireplaces Number 1
Fireplaces Type Gas
Fireplace Y
Appliance Dishwasher, Disposal, Electric Water Heater, Microwave, Oven
Exterior
Garage Spaces 3.0
Fence Full
Roof Type Composition
Total Parking Spaces 3
Garage Yes
Building
Sewer Public Sewer
Water Public
Level or Stories One
Structure Type Frame
Schools
Elementary Schools Mary E Pennock
Middle Schools Overland Trail
High Schools Brighton
School District School District 27-J
Others
Senior Community No
Ownership Individual
Acceptable Financing Cash, Conventional, FHA, VA Loan
Listing Terms Cash, Conventional, FHA, VA Loan
Special Listing Condition None

6455 S. Yosemite St., Suite 500 Greenwood Village, CO 80111 USA
GET MORE INFORMATION
Agent | License ID: 100080966







