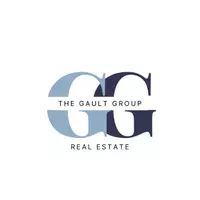GET MORE INFORMATION
$ 940,000
$ 925,000 1.6%
6 Beds
5 Baths
4,484 SqFt
$ 940,000
$ 925,000 1.6%
6 Beds
5 Baths
4,484 SqFt
Key Details
Sold Price $940,000
Property Type Single Family Home
Sub Type Single Family Residence
Listing Status Sold
Purchase Type For Sale
Square Footage 4,484 sqft
Price per Sqft $209
Subdivision Leyden Rock
MLS Listing ID IR1028393
Sold Date 04/29/25
Style Contemporary
Bedrooms 6
Full Baths 4
Three Quarter Bath 1
Condo Fees $360
HOA Fees $30/ann
HOA Y/N Yes
Abv Grd Liv Area 3,026
Originating Board recolorado
Year Built 2017
Annual Tax Amount $8,481
Tax Year 2024
Lot Size 7,492 Sqft
Acres 0.17
Property Sub-Type Single Family Residence
Property Description
Location
State CO
County Jefferson
Zoning Res
Rooms
Basement Full
Interior
Interior Features Eat-in Kitchen, Five Piece Bath, Kitchen Island, Open Floorplan, Pantry, Vaulted Ceiling(s), Walk-In Closet(s)
Heating Forced Air
Cooling Central Air
Fireplaces Type Gas
Equipment Satellite Dish
Fireplace N
Appliance Bar Fridge, Dishwasher, Disposal, Microwave, Oven, Refrigerator
Laundry In Unit
Exterior
Garage Spaces 3.0
Fence Fenced
Utilities Available Cable Available, Electricity Available, Internet Access (Wired), Natural Gas Available
View Mountain(s)
Roof Type Composition
Total Parking Spaces 3
Garage Yes
Building
Lot Description Open Space, Sprinklers In Front
Sewer Public Sewer
Water Public
Level or Stories Two
Structure Type Brick,Stucco
Schools
Elementary Schools Three Creeks
Middle Schools Three Creeks
High Schools Ralston Valley
School District Jefferson County R-1
Others
Ownership Individual
Acceptable Financing Cash, Conventional, FHA, VA Loan
Listing Terms Cash, Conventional, FHA, VA Loan

6455 S. Yosemite St., Suite 500 Greenwood Village, CO 80111 USA
Bought with Platinum Realty Executives
GET MORE INFORMATION
Agent | License ID: 100080966







